By Carol Scolforo
Those looking from the outside can imagine this house in Brasilia as a simple box on a 713 m² plot.
The surprise is poetic: upon entering, one sees that it is distributed in a ribbon, in 340 m², as explained by the authors, the architects of the ARQBR office.

This creates courtyards that residents access all the time to move between environments.
A central point of the project, the garden overlooks the pool and the tree, which in the future will provide shade and fruit for the family.
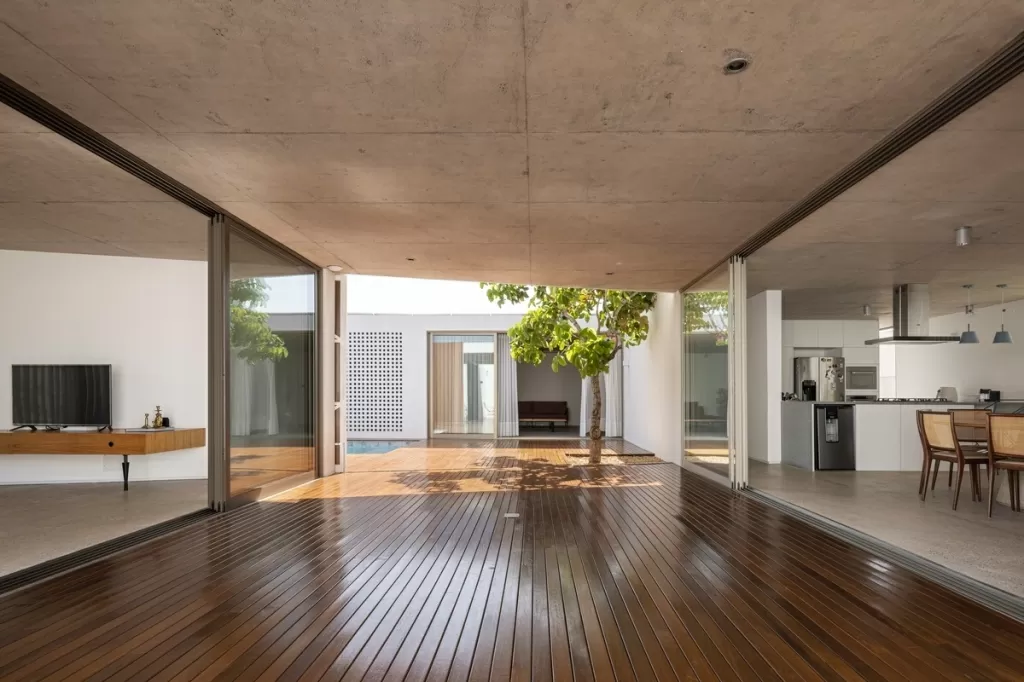
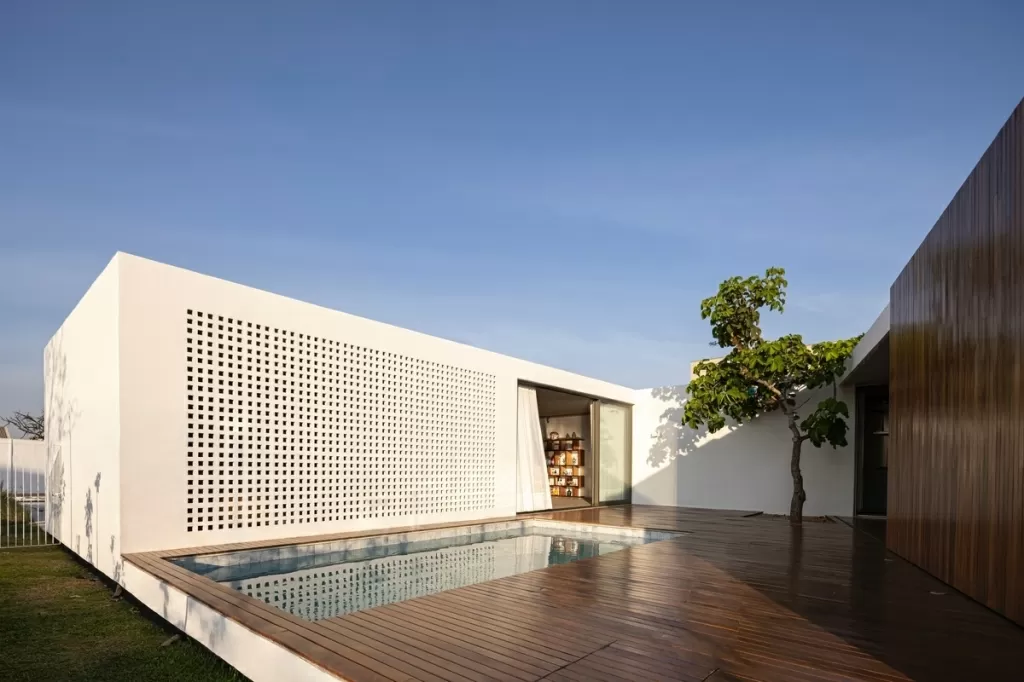
“The distribution of the spaces and their relationships promote unusual paths through the house because it is natural to walk through an open space to reach another closed one,” they point out.
This is the case with the path between the living room and the balcony, which involves passing through the patio.
And from the TV room to the dining room, which includes walking through the balcony.
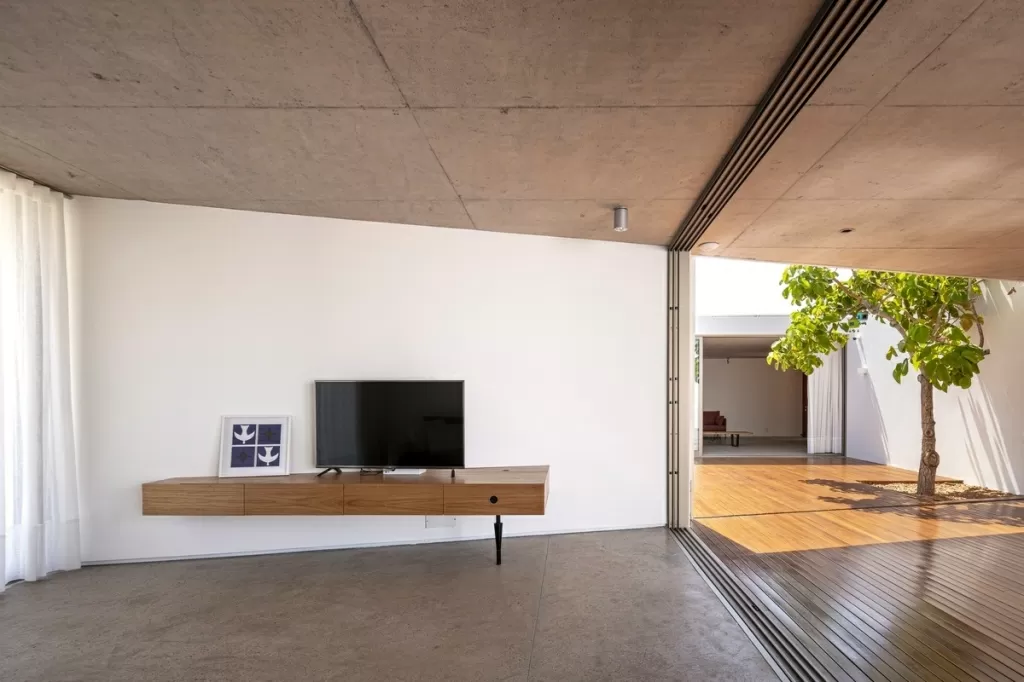
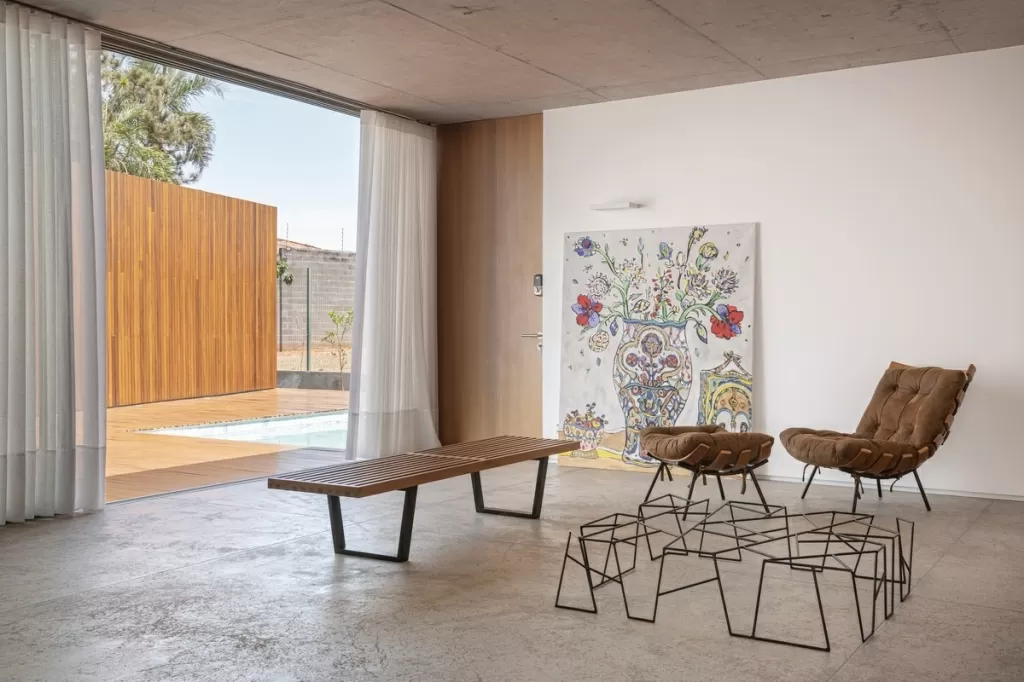
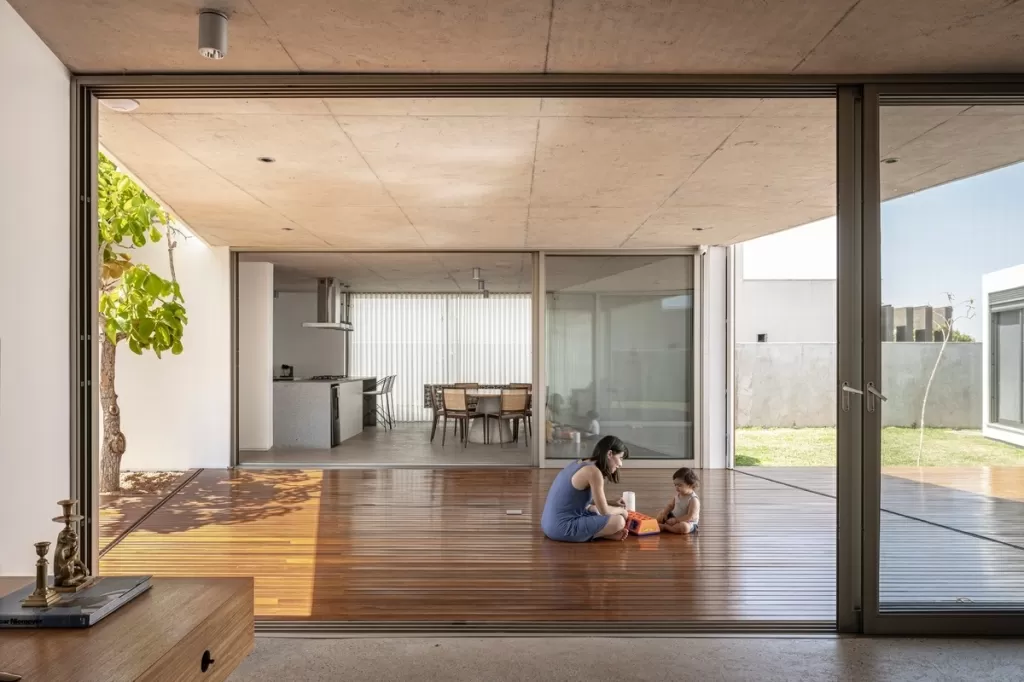
“In this way, daily, one experiences this relationship of continuity between inside and outside, and through it the contact with nature and the sky,” they note.
From another angle, one can see the veranda to the end, where chairs were arranged to sit in the late afternoon and watch the landscape change.
In the living room, a contemplation corner was created without losing the amplitude of the space.
Children play in the TV room, where the sideboard draws attention in the shape of a scalene triangle.
The dinner, integrated into the kitchen with the island, follows the language of the house: the geometry imposes itself, respecting the voids.
From the balcony, the living room can be seen, with the pequizeiro tree in the frame.
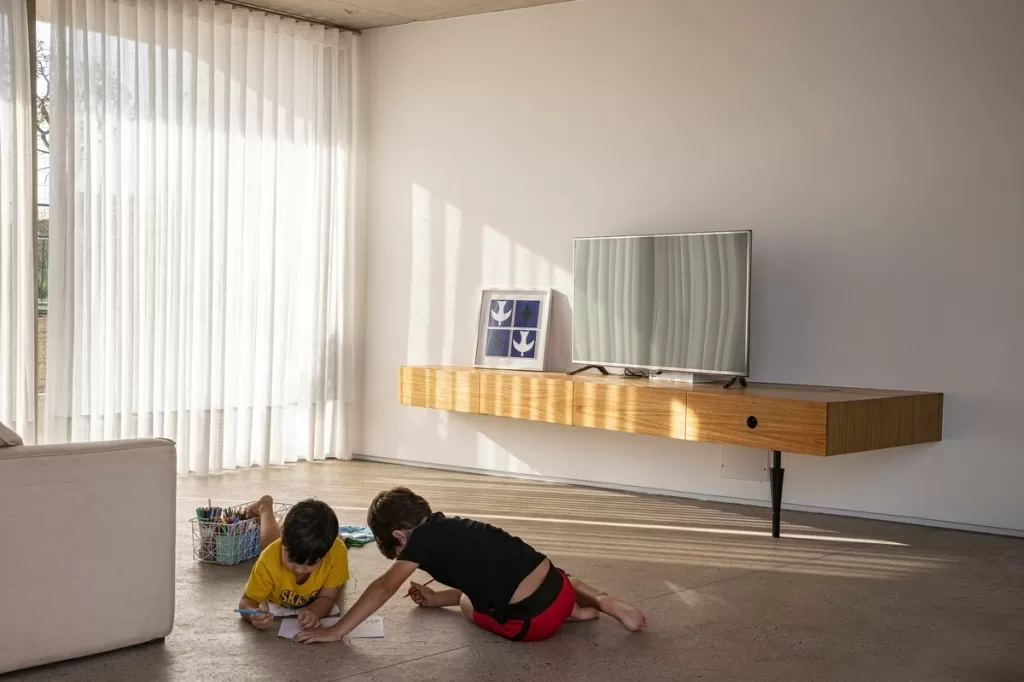
Proof that architecture and nature can combine to give personality to the experience of living in a house.
The idea came from the solitary pequizeiro tree [Caryocar brasiliense], a native tree and a symbol of the Cerrado, which already existed in the lot.
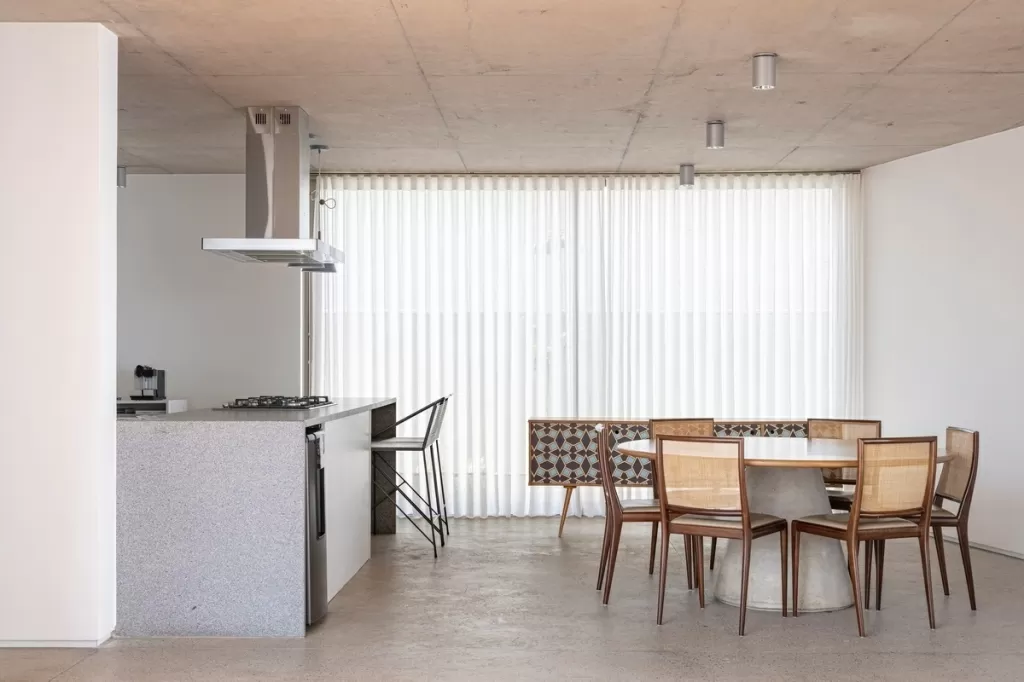
The voids and patios for living and leisure promote contact with the gardens and the neighboring green area.
“The pequizeiro remains there as a simple record of a pre-existing landscape,” say architects Eder Alencar and André Velloso.
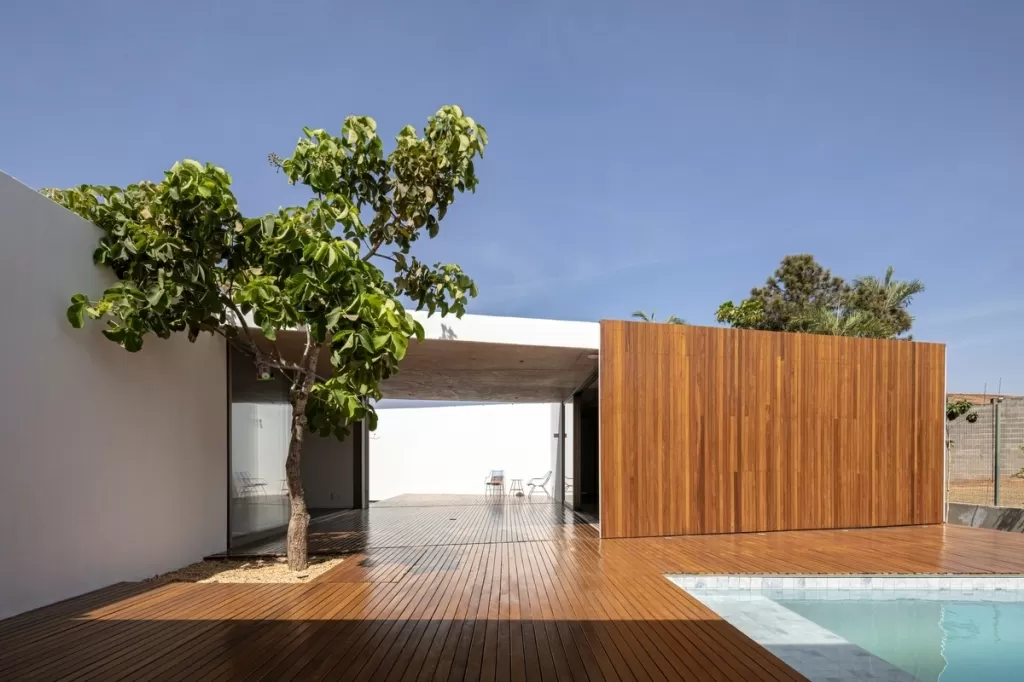
With information from UOL

