The marks of Curitiba‘s 330th anniversary, celebrated this Wednesday (29), are all over the city.
We have examples of Portuguese colonial architecture to buildings that follow the contemporary line, passing through art deco and neoclassical.
Each one tells a little of the city’s history – and, consequently, of everyone born and/or lives in it.
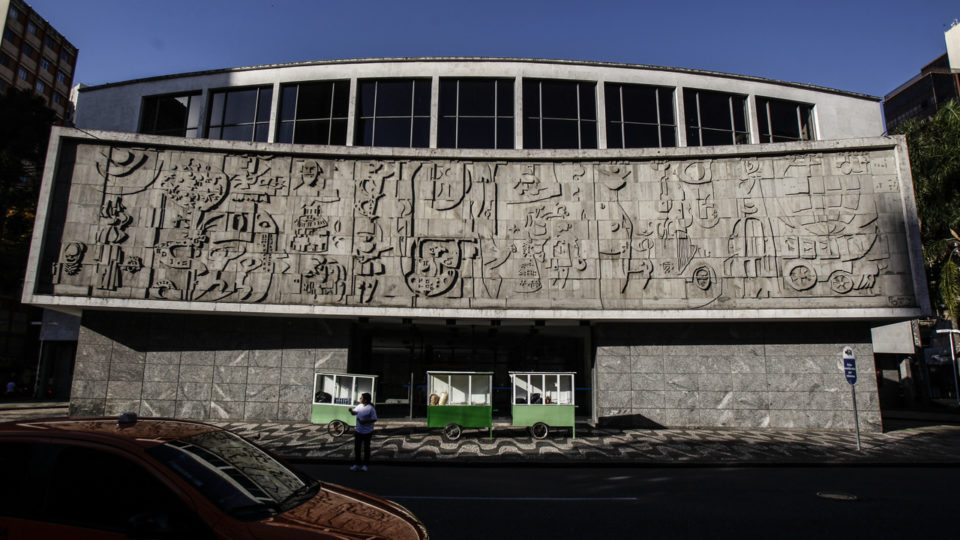
On Curitiba’s anniversary, we selected some of these icons of Curitiba’s architecture that are worth knowing so that we can also learn a little about ourselves.
ROMÁRIO MARTINS HOUSE

Nobody knows for sure when the residence was built.
What is known is that it dates from the end of the 18th century, that it worked as a residential and commercial space for approximately two centuries (at the end of the 19th century, for example, it housed Armazém do Paiva), and that, for 50 years, it has functioned as a cultural space in the city.
It is also known to be the last example of Portuguese colonial architecture in the capital of Paraná – so much so that it is listed as a historical heritage – and has one floor and natural light openings only in the rooms adjacent to the street.
PAÇO DA LIBERDADE
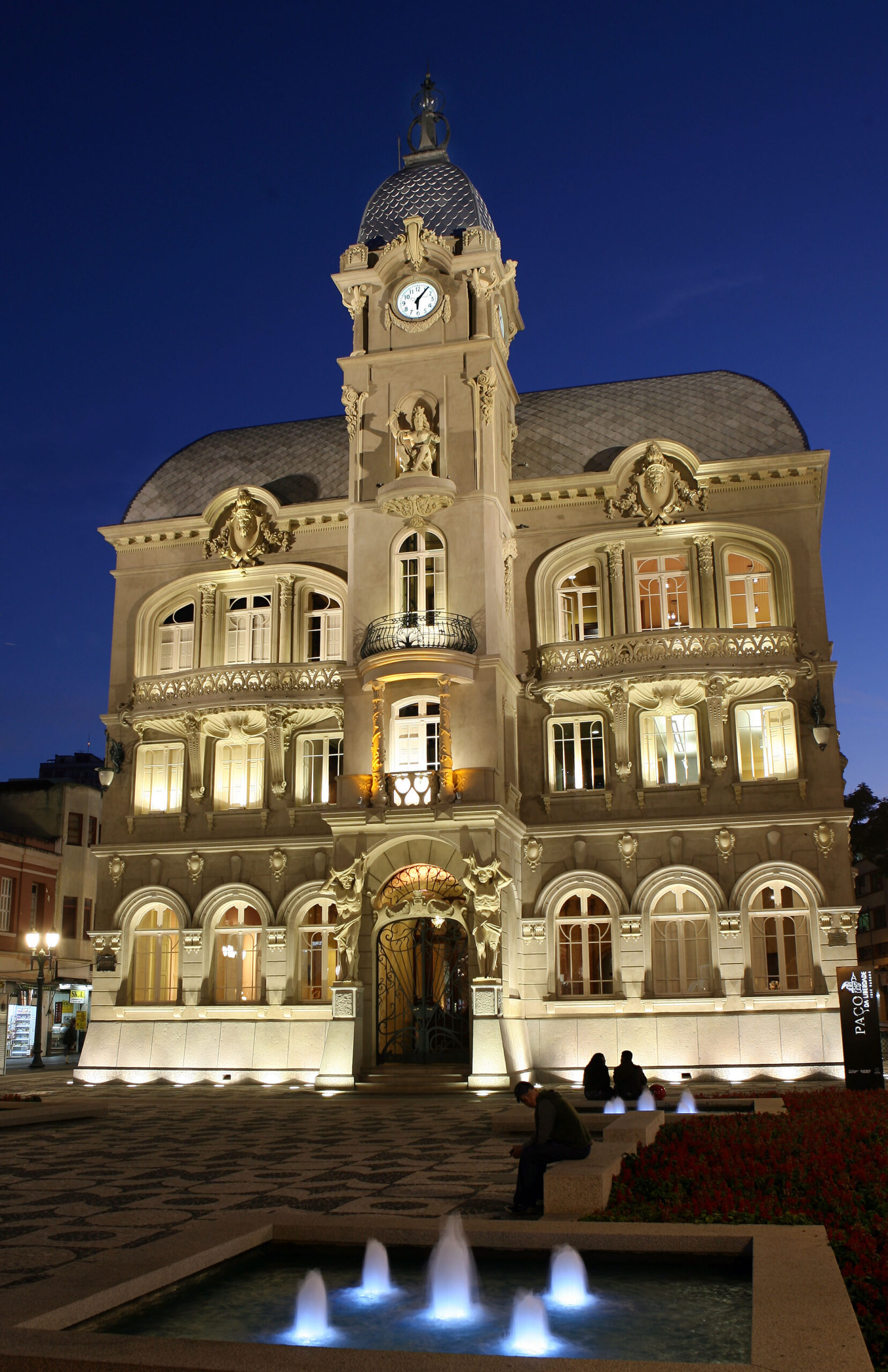
The building that is now a cultural space of Sesc was once the headquarters of the Paranaense Museum, currently located in Palácio São Francisco, in front of João Cândido square and of Curitiba’s City Hall.
With 107 years, the building mixes elements from the eclectic style to art nouveau.
It houses the first elevator installed in a building in Curitiba (preserved until today but out of operation).
It has been protected by three instances of historical heritage and has original staircases and wooden doors.
PARANÁ PUBLIC LIBRARY
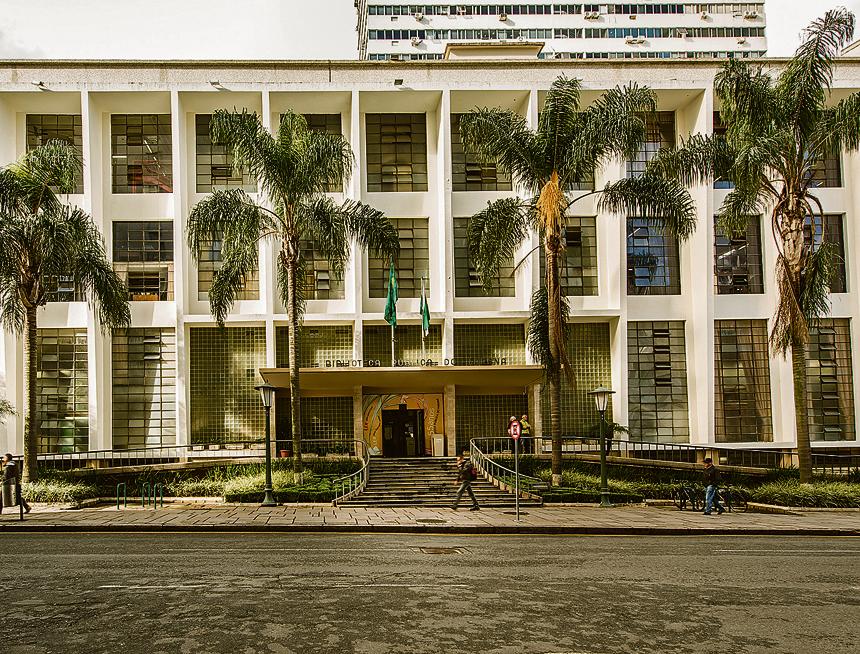
More than an icon of Paraná’s modernism, the building that houses the Paraná Public Library is responsible for revolutionizing how people use libraries and relate to books.
This is because the project, signed by Curitiba architect Romeu Paulo da Costa, allowed users to access the shelves with the books and interact with them.
Before that, readers and books were separated by a counter.
GUAÍRA THEATER
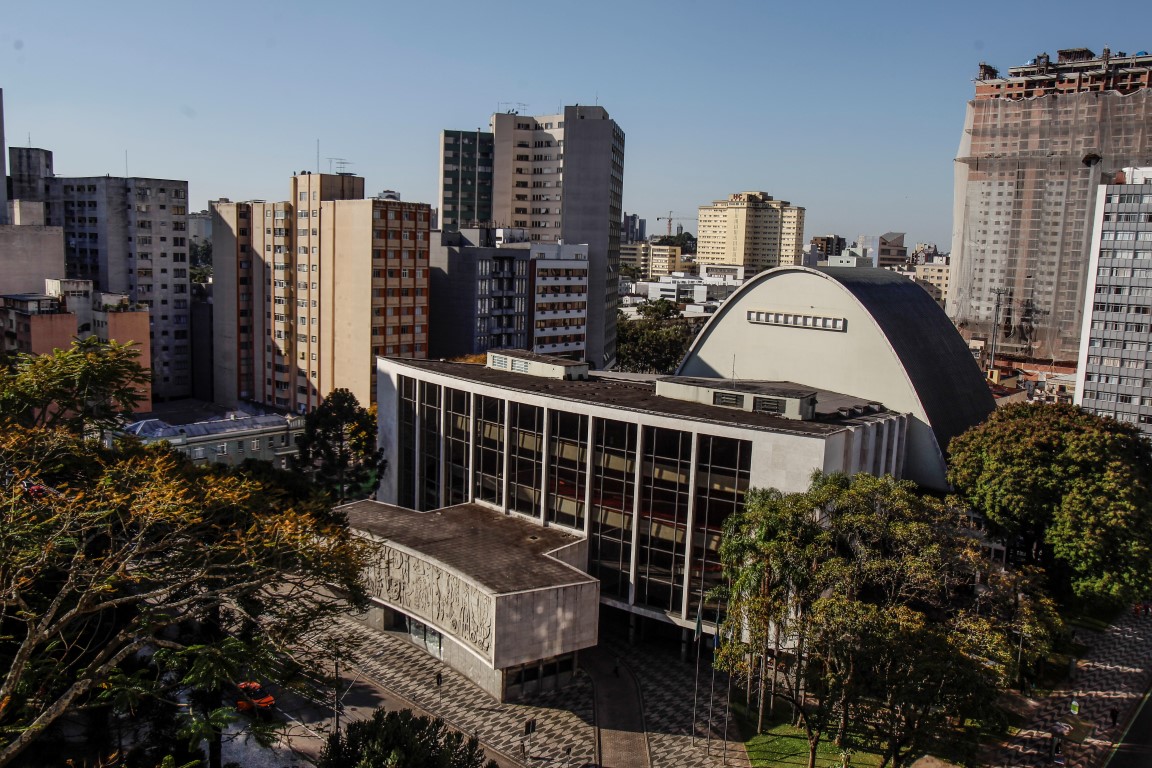
Another landmark of modernism in Paraná, the headquarters of the Guaíra Theater Cultural Center (which includes the famous Guairão, as well as two other auditoriums and rooms for the Guaíra Theater Ballet and the Paraná Symphonic Orchestra) is a project by Rubens Meister whose work took 23 years to be completed.
The famous building, which is one of the symbols of the city of Curitiba, could have been entirely different – much more like the Paraná State College – if the project that won the competition made to choose what the new theater would look like had been executed.
ACARPA BUILDING
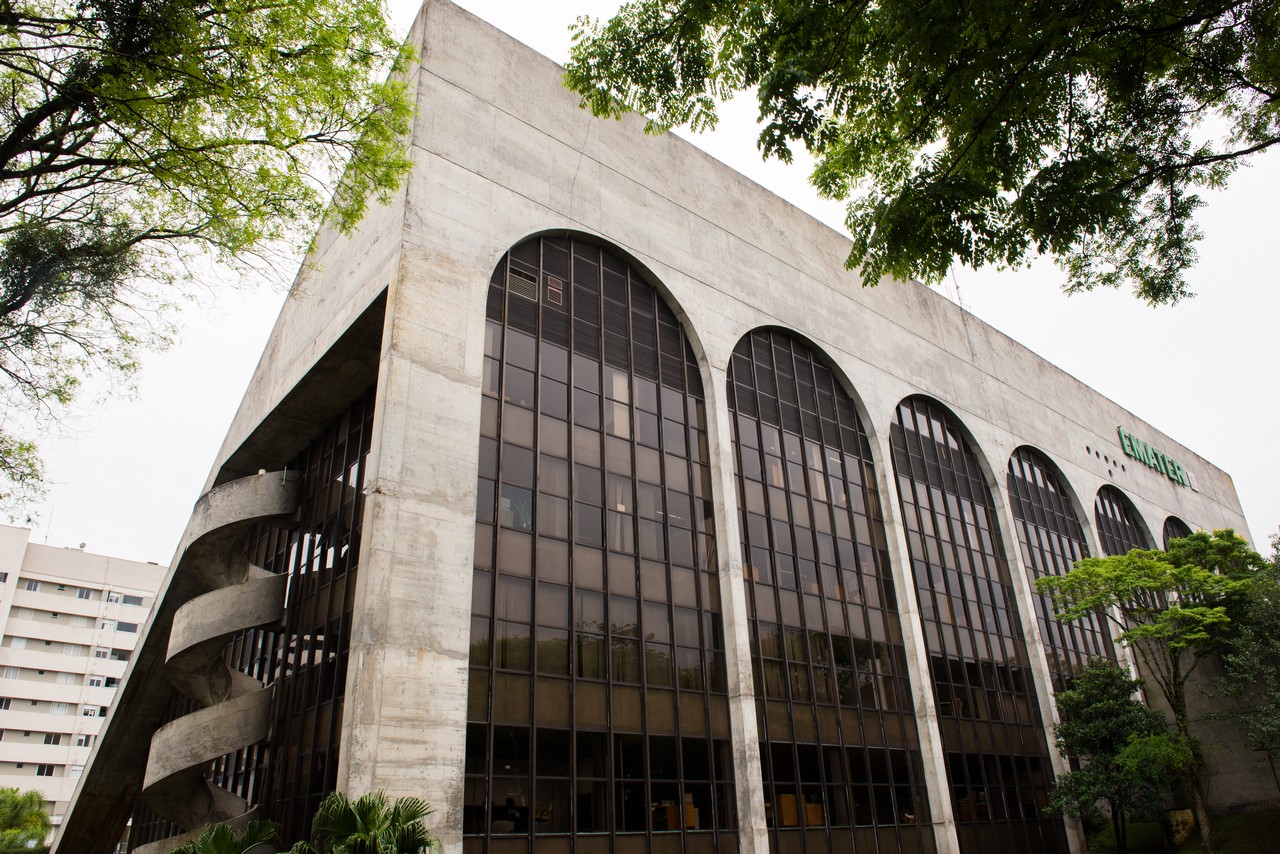
Designed by Luiz Forte Netto, Orlando Busarello, and Dilva Slomp Busarello, the building that today houses the headquarters of the Paraná Rural Defense Institute draws attention by its shape, that of a rectangle triangle (the one with a 90° angle) with a sloping façade and a straight one.
Many people don’t know, but the construction is considered unfinished.
According to the original project, the flower boxes on the angled facade were supposed to have vegetation to give the impression that the building was emerging from the earth and regulate the internal temperature.
With information from UOL

